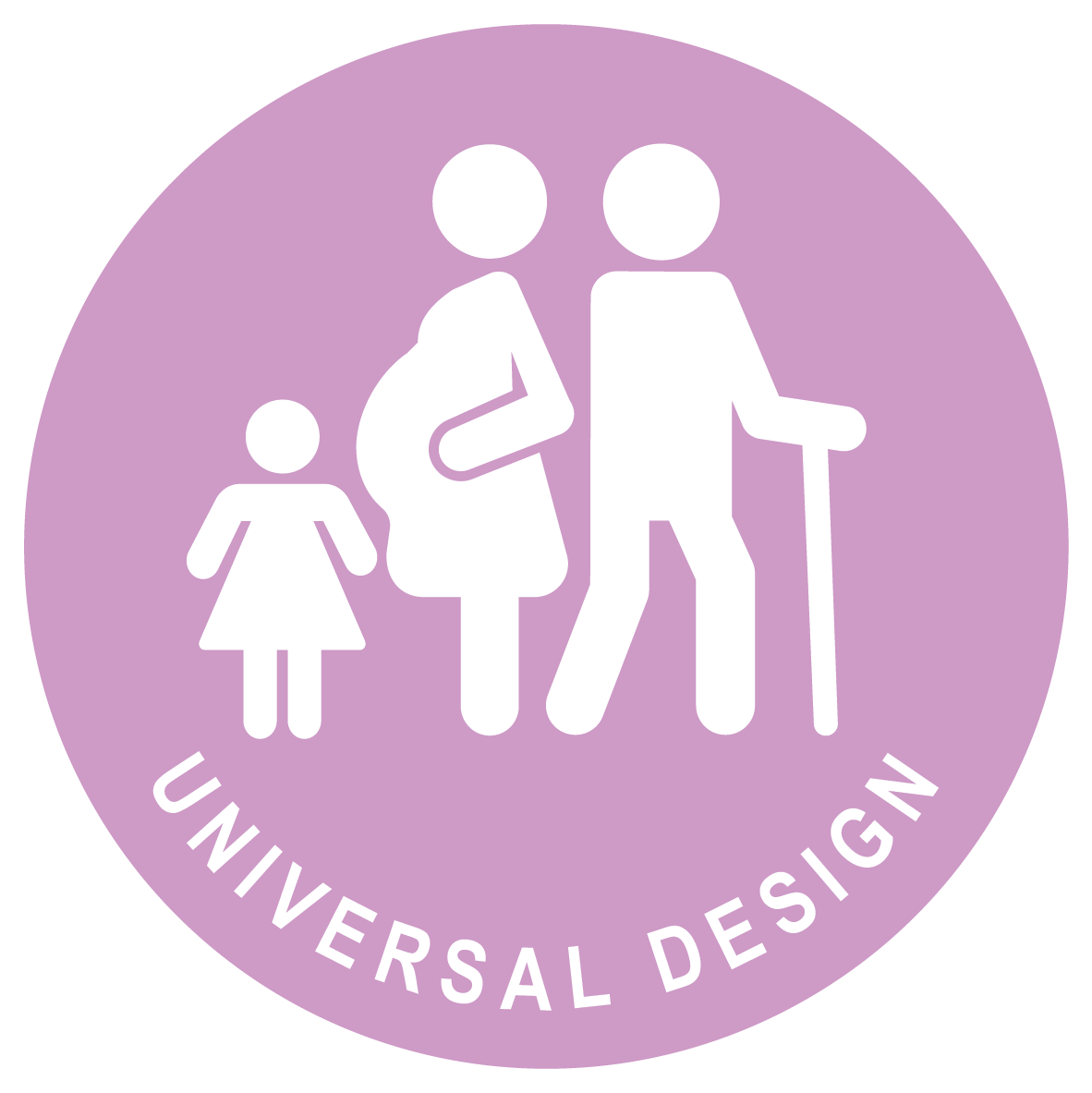
Aunty Agnes Shea High School
Photos courtesy of T J Garvie Photography
Aunty Agnes Shea High School
Aunty Agnes Shea High School is a purpose-built, state-of-the-art learning campus in Taylor, North Gungahlin, ACT. Named in honor of a respected Ngunnawal Elder, the school celebrates Ngunnawal culture at every level, from design to student uniforms and public artworks. Designed to foster an inclusive, respectful, and vibrant learning environment, the campus offers specialized learning spaces and sits alongside Margaret Hendry School, providing a hub for the community and a platform for students to thrive academically, culturally, and personally.
Providing access consultancy services from design through to Occupation Certificate, we worked collaboratively with the project team to ensure all facilities across the site align with Disability Standards, the NCC, and ACT Education Directorate requirements, delivering seamless and dignified access for all staff, students, and visitors.
-
Class 9b School
Class 5 Offices
-
CK Architecture
Hindmarsh
-
2021 - 2025
-
2 Sutherland Crescent, Taylor ACT 2913










