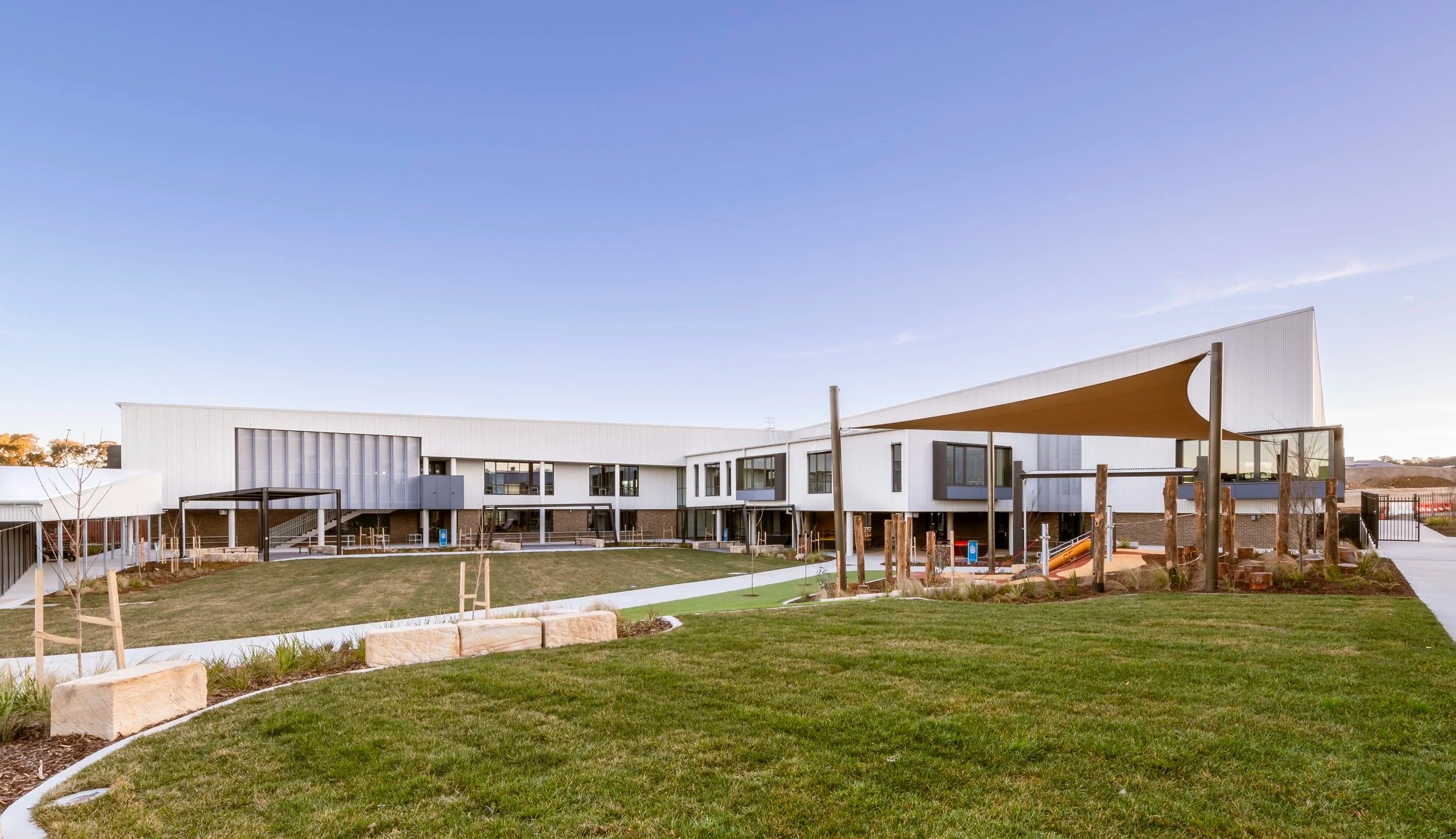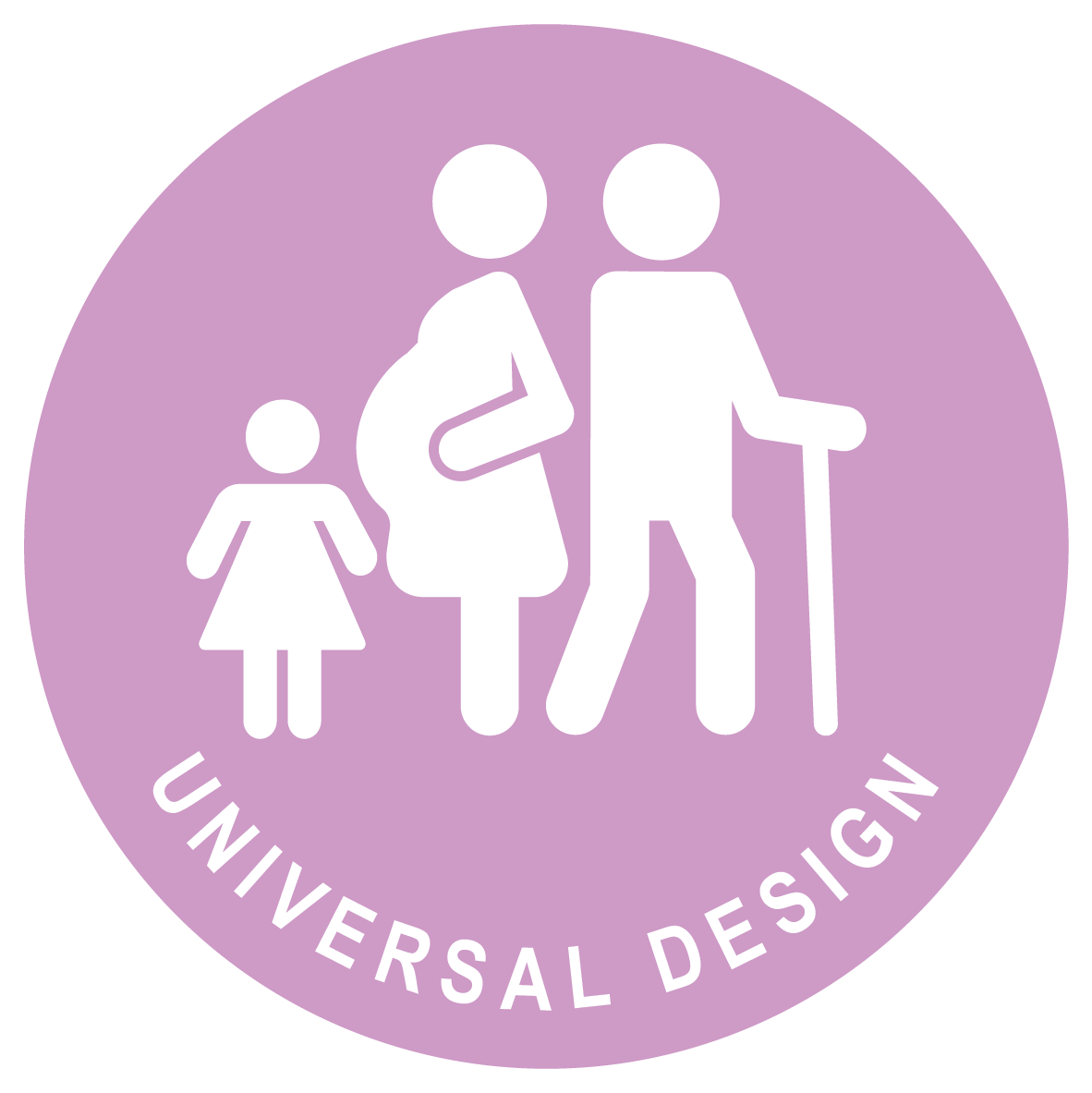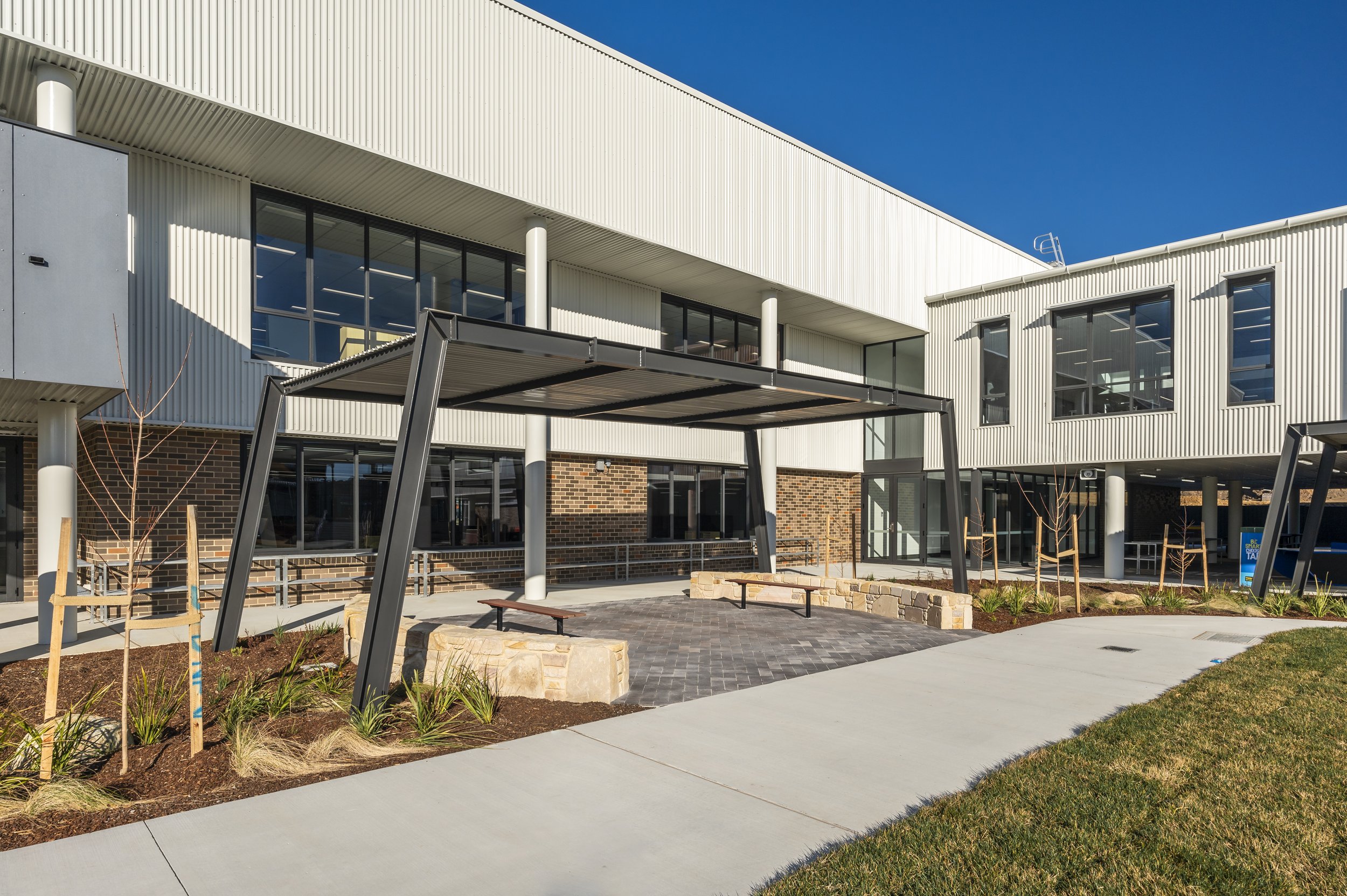
Margaret Hendry School
Photos courtesy of T J Garvie Photography
Margaret Hendry School
Margaret Hendry School is a modern, community-focused learning environment that prioritizes personalized education, sustainability, and flexible, innovative learning spaces. The school nurtures student growth through a variety of hands-on activities that encourage curiosity, creativity, and purpose, supporting both academic achievement and personal wellbeing. With a focus on holistic development, the school provides programs that support emotional regulation and wellbeing, fostering creativity and interactive learning.
Our team provided design reviews and specialist advice for the two-level Learning Community (Building F) expansion of the school, providing accessibility strategies for new and existing entry points, vertical circulation, and outdoor connectivity. From concept through to Occupation Certificate, our role supported the creation of equitable general and specialist learning settings, small group program participation and inclusive learning environments for students and teachers alike.
-
Class 9b School
Class 5 Offices
-
CK Architecture
Hindmarsh
-
2021 - 2023
-
100 Sutherland Crescent, Taylor ACT 2913










