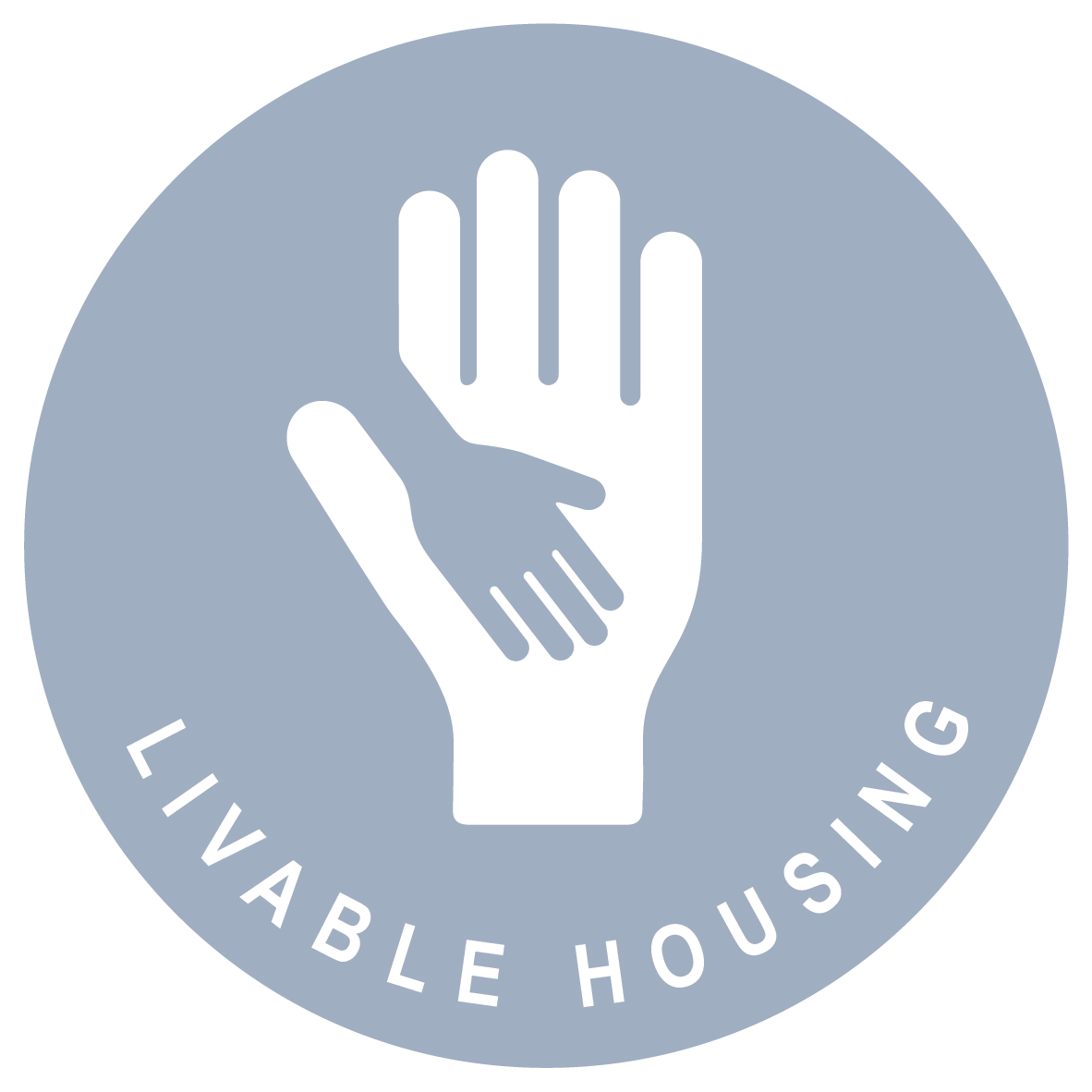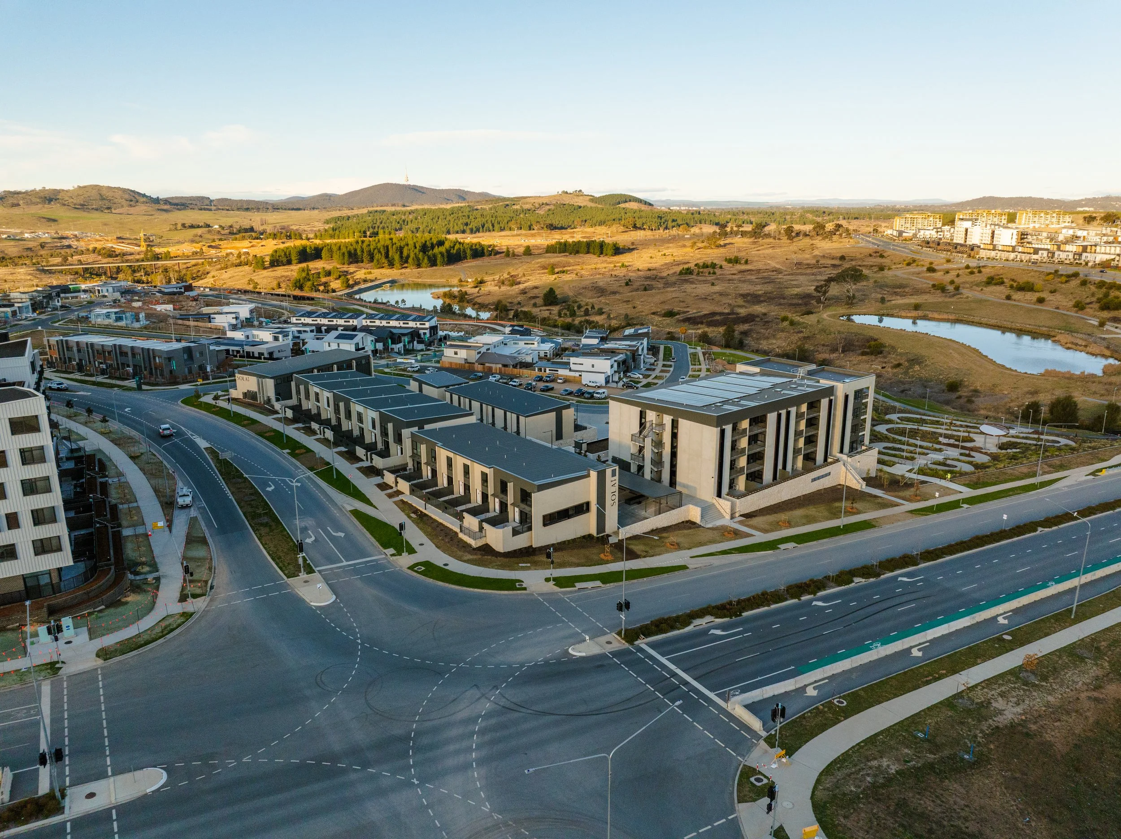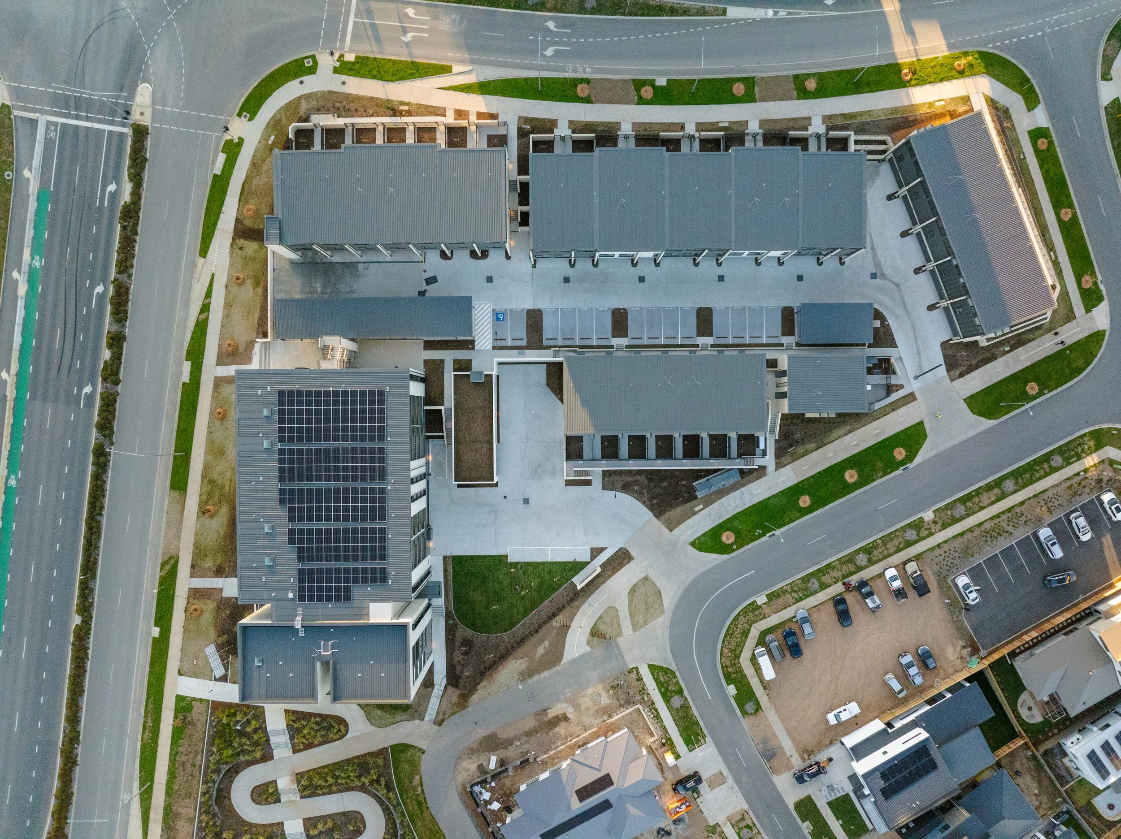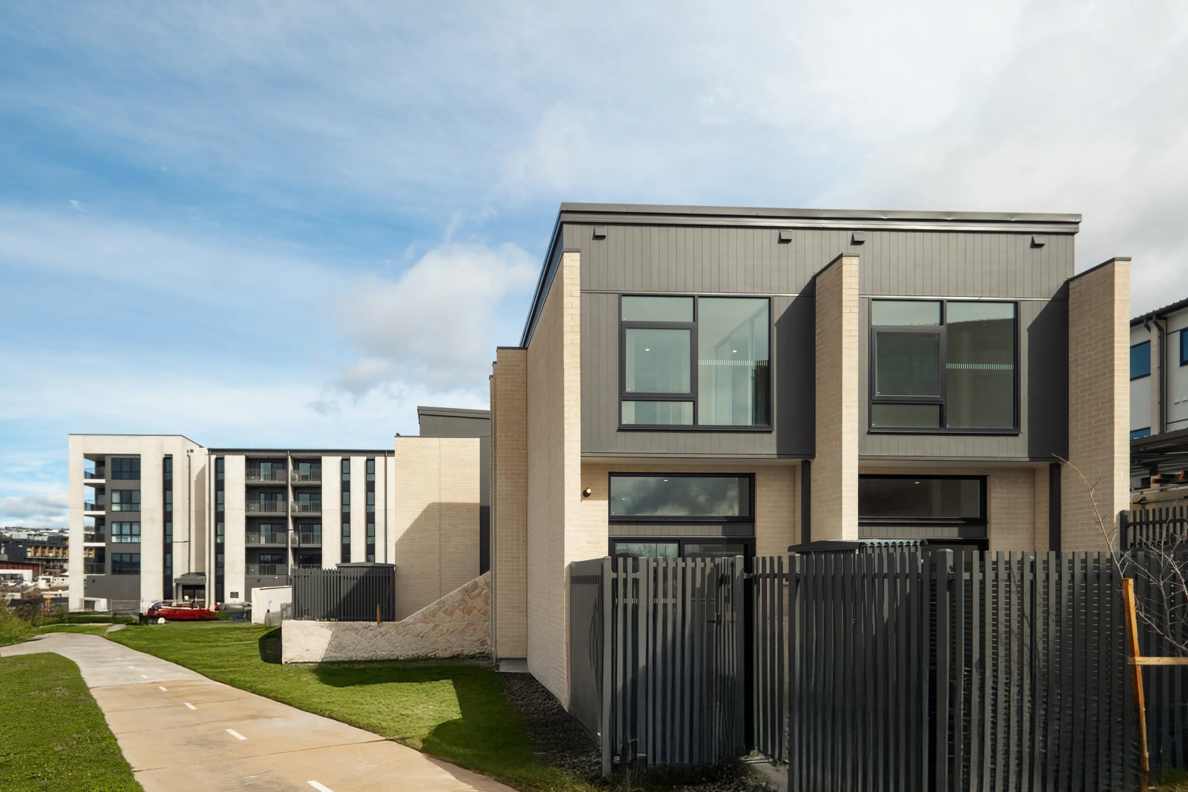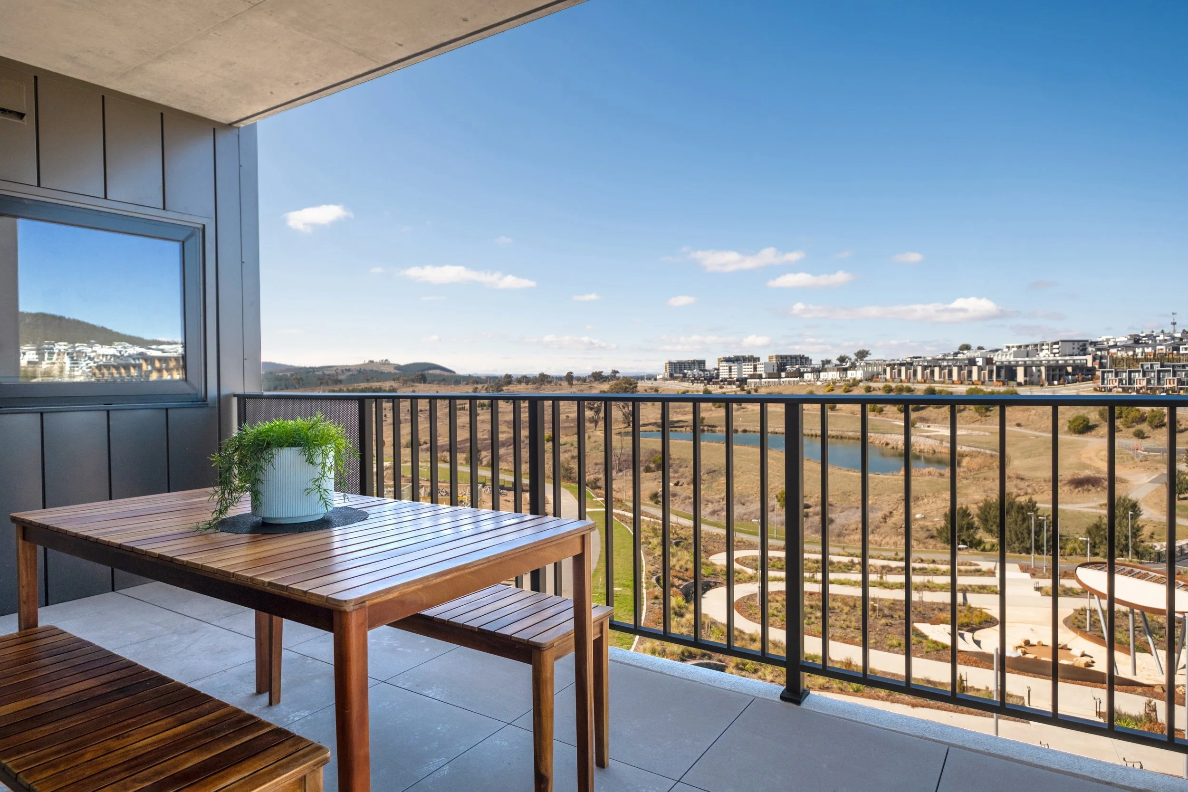
Solai
Solai
Solai is a boutique residential community in Denman Prospect, Canberra, featuring 71 contemporary apartments and townhomes. Each home is thoughtfully designed with functional amenities such as private garages, multiple living areas, and built-in studies, while the community benefits from surrounding green spaces, walking trails, parks, and the nearby Denman Village Shops.
From concept through construction, we worked closely with the project team to enhance livability and adaptability, ensuring apartments, communal areas, landscaping, car parking, and pathways are accessible, stylish, and practical for everyone. Our input helped create a community where residents can move safely and comfortably, enjoy their surroundings, and age in place with independence and confidence.
-
Class 1a Townhouses
Class 2 Apartments
-
Bronte Group
Nikias Diamond
DNA Architects
-
2022 - 2024
-
6 Makinson View, Denman Prospect ACT 2611


